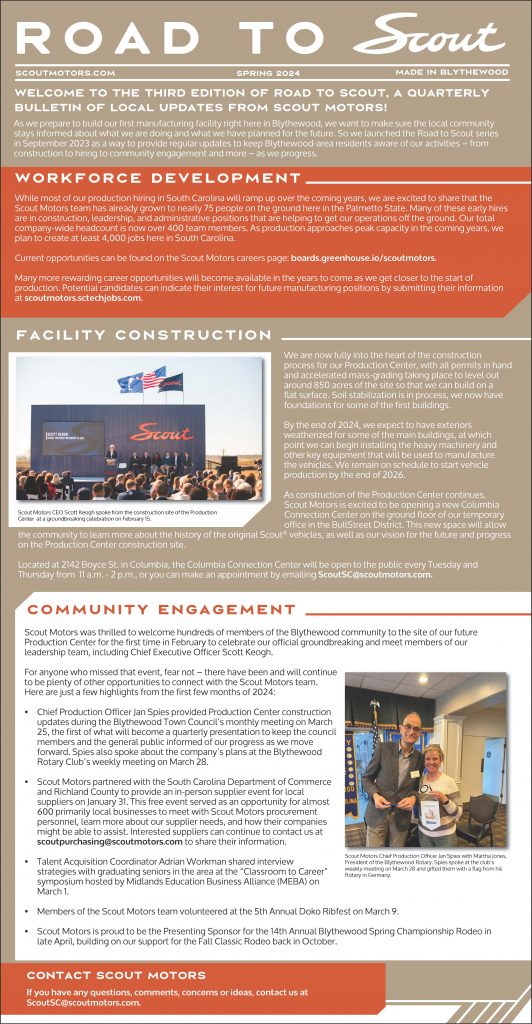WINNSBORO – More than a year after County Council voted to commission a review of construction projects performed by S2 Engineering, the final report, obtained by The Voice through a Freedom of Information Act request, varies only slightly from the draft report, released last October.
As in the draft report, the final document, dated Dec. 4, 2014 and prepared by Goodwyn, Mills and Cawood (GMC), inspectors were unable to determine framing adequacy for required code loadings because “building supplier information was not available,” the report states, for the County Coroner’s Building, the Probation Building and the Public Works Building, all of which were constructed from the ground up by S2 Engineering. The final report also notes that, for the same three buildings, “foundation information was not available . . . therefore, it was not possible to determine foundation adequacy.”
Milton Pope, County Administrator, said the missing documentation simply does not exist under the method by which the County previously did business. Pope said he was unsure if that sort of information was required under contract because the various contracts for specific site work also do not exist. Instead, Pope said, the County operated under a general agreement with contractors like S2, assigning specific work as it came up.
“Some of it you would think that (S2) would have, but a lot of it was not (available),” Pope said. “We don’t operate that way anymore. I could care less about the permit fees. But there needs to be a drawing someplace where you can go back to it.”
The report also states that GMC engineers “requested design information on each of the following buildings from the original designer of record, but were not able to obtain any data concerning soil investigation, foundation design or pre-engineered metal building reactions.”
The final report notes that “no footers are present” under the Coroner’s Building, nor could inspectors confirm slab thickness, reinforcement or depth of turn down at slab edge. Instead, the report bases its findings on assumptions.
“Based on the construction photographs it is our assumption that the foundation for this (Coroner’s) building consists of a slab on grade with a perimeter turn down slab 1-foot deep x 1-foot 6-inches wide,” the report states. “We additionally assumed that the anchor bolts provided have been constructed in accordance with the pre-engineered metal building information and have adequate embedment depths. The building reactions can be resisted by our assumed perimeter turn-down size and are adequate, provided they have enough reinforcement to transfer these loads.
“Based on our assumptions above, our opinion is that these foundations are structurally adequate to resist the loads applied.”
The report made the same assumptions for the Probation Building after inspectors were also unable to confirm slab thickness and other details. Inspectors did run “calculations” based on those estimates, however, and determined it could stand up to vertical forces. Resistance to horizontal forces, on the other hand, “will require additional foundation modifications at the footings on grid lines,” the report states.
“Our recommended modifications include constructing a pile cap connecting to footing locations . . . in order to resist outward forces,” inspectors noted.
Inspectors also determined the Public Works Building was structurally adequate based on the same assumptions as the Coroner’s Building. Additionally, inspectors noted in the draft and in the final report that an “incorrect purlin rollover bracing is present in interior back room” at the location.
The report noted that the Voter Registration Building was an existing structure modified by S2 and that “there are no anticipated structural issues with this structure.” Similarly, the HON Industries Building was not inspected at all.
“Some of the stuff S2 did, they in essence did renovations on,” Pope said. “They can’t tell you about the footer on the building because they didn’t do that. But on the Public Work’s Building and the Coroner’s Building, those were total buildings that S2 totally built and they have to stand behind that.”
Pope said it had not yet been determined if the County was going to ask S2 to complete the modifications to the Probation Building recommended by GMC.
The centerpiece of the County’s new industrial park, the Fairfield Commerce Center was constructed in 2011 of a pre-engineered metal frame with slab on grade foundation. S2 was not involved in the design or original construction, but did perform modifications to the building. According to the draft document and final report, “visual inspection cannot confirm slab thickness, reinforcement, depth of turn down at slab edge or presence and sizes of footers.”
“Based on construction photographs observed during inspection and exposure of free-formed concrete on exterior perimeter foundations, it appears that there are no spread footers present,” the report says of the Commerce Center. “Lack of foundations may render the structural stability inadequate per IBC (International Building Code) wind loading requirements. Further investigation is needed to confirm the presence of foundations.”
Building supplier information was also not available for this building.
The Dutchman Creek Fire Hall, constructed by ICE, PLLC of Columbia in 2010, was also inspected by GMC engineers. Unable to confirm slab thickness, reinforcement or depth of turn down at slab edge, the report also noted “lack of confirmation of post embedment depth,” and that “truss framing appears to be inadequate for wind loadings specified by the IBC code for this building location.”
In spite of the missing information, Pope said he was satisfied with the inspections and with the safety of the buildings in question.
“Were those safe buildings? That’s what it really boils down to,” Pope said. “The structural engineers did not report anything to us like that where there was any concern about any issue like that that S2 may have caused.”







