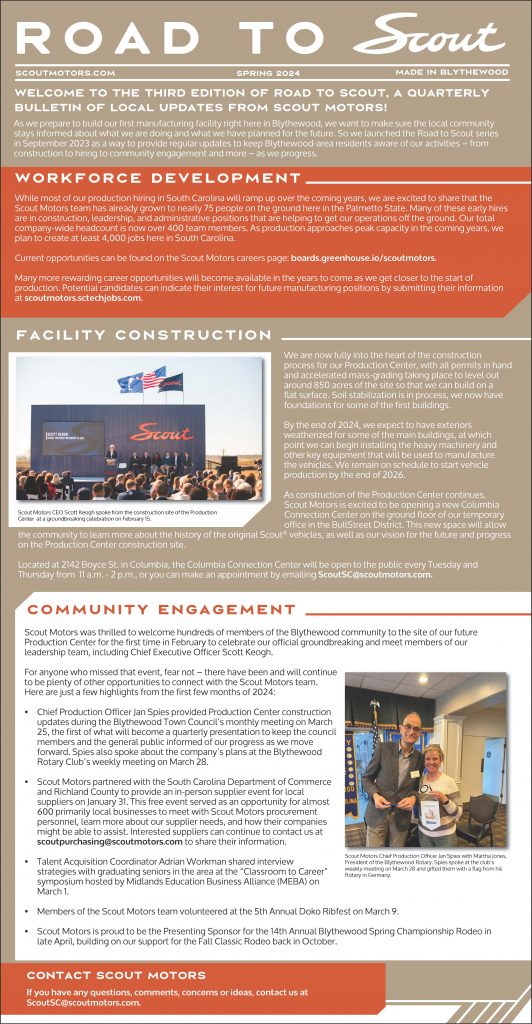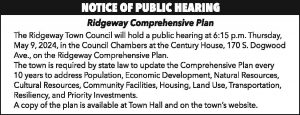Board Snubs Master Plan
BLYTHEWOOD – When the Liolio Architectural firm of Charleston brought plans for the expansion of the Blythewood Library to the Board of Architectural Review (BAR) last April for discussion, the plans for the proposed 2,765-square-foot addition were Master-Plan compliant with the new addition situated in front of the current library building. The addition was closer to the street with a front facade height of between 16 and 24 feet as required by the Town’s Master Plan.
But the BAR rejected the schematic, telling Liolio representatives they felt the Master Plan standards were not right for the early 1990s suburban style building and suggested several changes, including moving the new addition from the front of the existing building to the east side, landscaping the current space between the building and the street with grass and plants, leaving the building set back from the street as it is now and lowering the roof height to as low as 15 feet so it will complement the existing building’s roof.
In addition, the BAR would have to approve variances for the setback, the roof height and the removal of trees in the new footprint since the proposals by the BAR are not compliant with the Master Plan. At their meeting on Tuesday night, the Board approved the variances.
At that meeting, Steve Sullivan, Director of Facilities for the Richland County Library system, told the BAR that while the Library Board was happy to have new plans drawn up to accommodate the Board’s stipulations, it had already invested time and money into architectural drawings compliant with the Master Plan, and the job was at a standstill until he could meet with the Library Board to ask them to approve new architectural drawings to reflect the BAR’s suggestions. Sullivan also requested written confirmation from the BAR (to take back to his Library Board) that the new plans are in compliance with the BAR’s suggestions. BAR Chairman Michael Langston told Sullivan he would provide him with a letter of intent.
Proposed plans for the new addition, according to Roberta Phillips, plan project manager, are designed to meet three primary objectives: education and growth, a place for teens to hang out to do schoolwork and play video games and a place for readers.
The new addition will also include an area for crafts, computers and other creative endeavors.
An outdoor urban style sidewalk café area with tables is also planned so library patrons can enjoy coffee and a good book. There would also be a sunroom and a covered area for viewing the ball fields behind the library.
Sullivan said he expects to have new plans back to the BAR for approval of a certificate of appropriateness by July.










