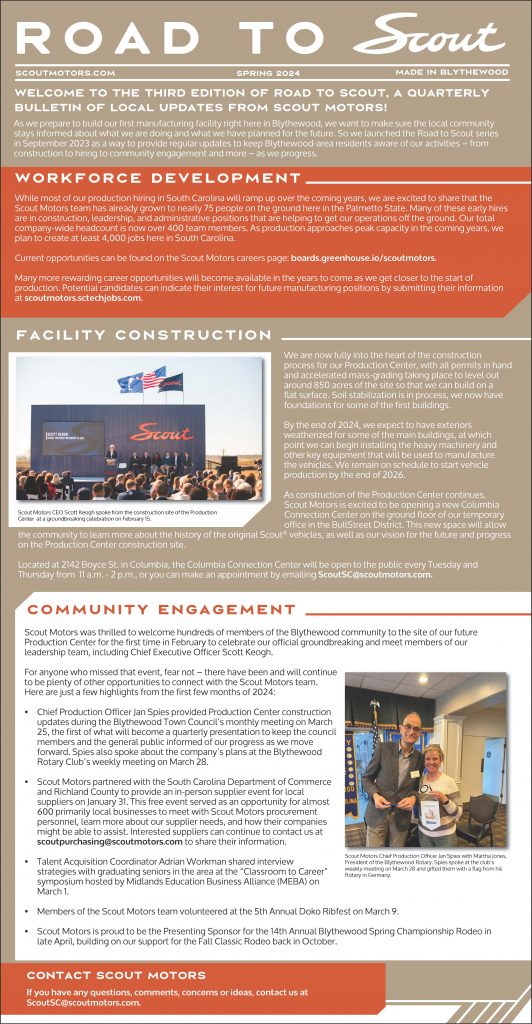Pointe Gets Green Light for Water Construction
WINNSBORO (Feb. 5, 2016) – Town Council Tuesday night accepted a payment plan agreement with Fairfield memorial Hospital, which was in arrears to the tune of $188,699.99 on its utility bill as of last Dec. 8.
According to the agreement, failure by the hospital to make good on its debt will result in termination of service, 15 days after the due date of any future payments. The arrangement allows Fairfield Memorial to make the payments in 36 installments of $5,241.67 each, with the first installment due on Feb. 20. The bill should be paid in full by Feb. 20, 2019.
In consideration for 18 timely payments, the Town agrees to return the sum of $2,865.07 – the hospital’s current balance as of Jan. 19 – in the form of a credit applied to the 36 installments.
The Pointe
Council also gave the OK to a resolution approving the request to proceed with construction of water facilities at a future 56-unit apartment complex slated for 425 Main St. in Blythewood.
During their Jan. 19 meeting, Council agreed to transfer their capacity and willingness to serve agreement for 19,200 gallons of water capacity from Sarah K. Niemann of Niemann Consulting, Inc. to The Point at Blythewood, LP, the apartment complex known as “Just the Pointe.”
As part of Tuesday night’s approval, Winnsboro agrees to send a letter of support to the S.C. Department of Health and Environmental Control (DHEC) on behalf of the developer’s application for a construction permit.
John Fantry, Winnsboro’s utilities attorney, told The Voice Tuesday night that the Town’s engineers had reviewed and accepted plans for the construction of the water facilities. The construction is being performed by Site Design, Inc.
The Point at Blythewood, LP, will also have to enter into a Subdivision Water System Development Agreement with Winnsboro within 18 months of March 19, 2015. Once the infrastructure has been completed, inspected and licensed, Winnsboro will accept ownership of the water lines.
Last month, Blythewood’s Board of Architectural Review gave the project its Certificate of Appropriateness (COA) and granted the project’s developer, Prestwick Development LLC, 16 variances, including a request to omit the Town’s requirement that principal building facades provide a stoop or porch with a minimum height of 24-inches for all first-floor residential units. The Board did not omit the height requirement, but amended it to allow Prestwick to lower the height of the stoops on the principal building to 12 inches. The Board also allowed Prestwick to lower the required 48-inch elevation height on the building.












