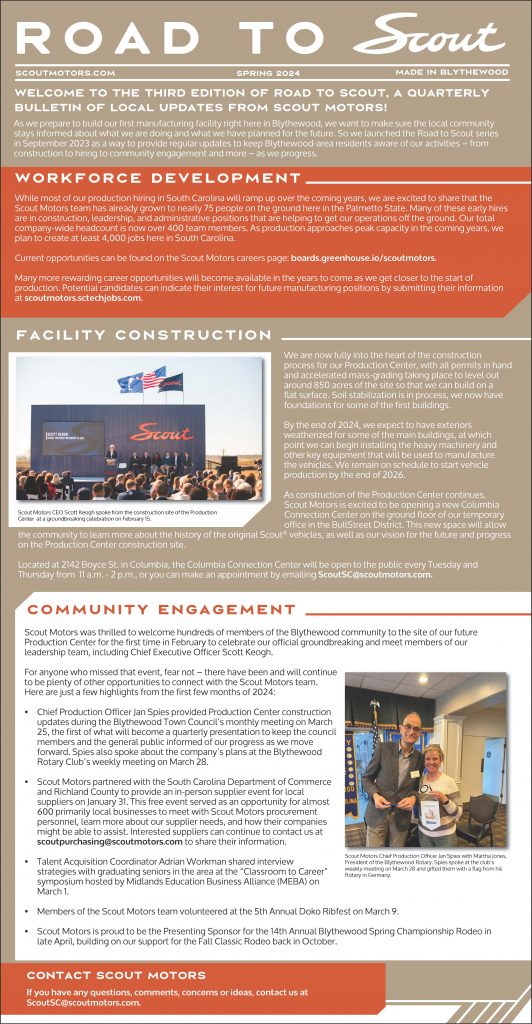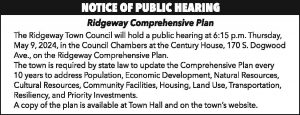BLYTHEWOOD – Developer DR Horton’s representative Jordan Hammond was back before the Blythewood Planning Commission on July 5 after being turned down in April by both the Planning Commission and Town Council for R-5 and R-8 zoning for a 98-acre development on Wilson Boulevard that would contain 293 homes. At that time, Council told Hammond that it would approve nothing less than D-1 (Development) zoning (a minimum 20,000 sqaure feet per lot) within the Town. Council has since downsized the zoning on all R-5, R-8 and R-12 lots on which construction has not already begun in some form.
On Monday evening, Hammond presented revised plans for a 103-lot draft site on the same Wilson Boulevard property.
“The developer is proposing a project under the current D-1 zoning which requires a 20,000 square foot minimum lot size as opposed to the smaller lot size they were seeking previously,” Town Planning Consultant Michael Criss told Commissioners.
“A couple of months ago you were standing right there and it might’ve been me – it probably was me – asked you point blank why you couldn’t develop the property as D-1, and you said it didn’t make sense economically,” Commissioner Donald Brock said. “My first question is why does it make sense now? What has changed?”
“I probably shouldn’t get into the specific negotiations with the seller too much, but you can probably also see that there is an entire piece of property that is no longer included in this – the Randall Road piece,” Hammond said. “So, I guess long story short is that the deal terms have changed.”
The newly proposed plans for the 90-acre site conform to the D-1 zoning, features two neighborhood exits – one street exit to Wilson Boulevard and a 30-foot-wide emergency access driveway, according to Town Administrator Gary Parker.
“I know Richland County requires something like this as well,” Hammond said about the addition of the emergency exit. Mr. Parker and Mr. Criss emphasized to us that having a secondary emergency access would be important to the Town, so we wanted to make sure to incorporate that.”
Emergency access will cut between the second and third lots and behind lots one and two.
“So if an accident happens between two and three on that main road, you’re kind of stuck for some period of time,” Brock noted.
Hammond said he could not argue with Brock’s assertion, but added that the allotted 40-foot minimum front setback, along with the 50-foot road right of away and an additional 40-foot included in ?????, would allow emergency vehicles 130 square feet to navigate the property.
DR Horton’s documents included an updated traffic study conducted by Ridgeway Traffic Consulting. The study examined the impact the new subdivision would have on traffic along the west side of Wilson Boulevard.
RTC’s study found that congestion in the Wilson Boulevard area would continue to worsen with or without Horton’s site development, and that the answer to that problem would be a realignment of Langford Road with Blythewood Road. The study also recommended a dedicated left-turn lane for Northbound Wilson Boulevard, but found that a right-turn lane would not be needed.
Traffic was a sticking point for Commissioner Cynthia Schull. “It’s already bad, and it’s getting ready to get worse. Your neighborhood is going to make it even worse. I don’t know who is supposed to address that. Who do I need to call because DOT or whoever builds roads needs to do something about this. It’s hard for developers to come here because of that,” she said.
“That was one of the major topics when we came (in April) for the rezoning from a much higher density, and that’s why we’re here today with a much lower density because of traffic concerns,” Hammond said. “As far as the traffic that’s coming in, you’re right, we can’t fix the intersection there where Langford and Blythewood Roads come together.”
Commissioner Brock recommended a traffic light, but, according to Hammond, that would be viable and even recommended for a commercial developer, but for DR Horton the costs associated with a traffic light would not be feasible unless the subdivision were much larger.
Brock also question the layout of the lots, and why the homes were primarily lined up on one side of the property, while the other side was essentially empty space.
“What I would prefer to see is not necessarily a tract. I would prefer to see a little bit of open space here and there,” he said.
“Sewer access would be on the admoining property,” Hammond said. “Getting sewer over there would involve additional lift stations. Most municipalities that provide these sewer services want to minimize lift stations.”
Any sewer and water designs must be approved by the municipalities that provide the service. The Town of Winnsboro will provide water to the subdivision and Palmetto Utilities will handle sewage service.
According to Hammond, DR Horton is confident the project will be completed in two phases, but the meeting did not include a vote, but was discussion only. The developer will have to appear before the Commission again for preliminary plat approval. The commission will need to see permits for water lines, permits for sewer lines and county issued land disturbance permits, at that time.










