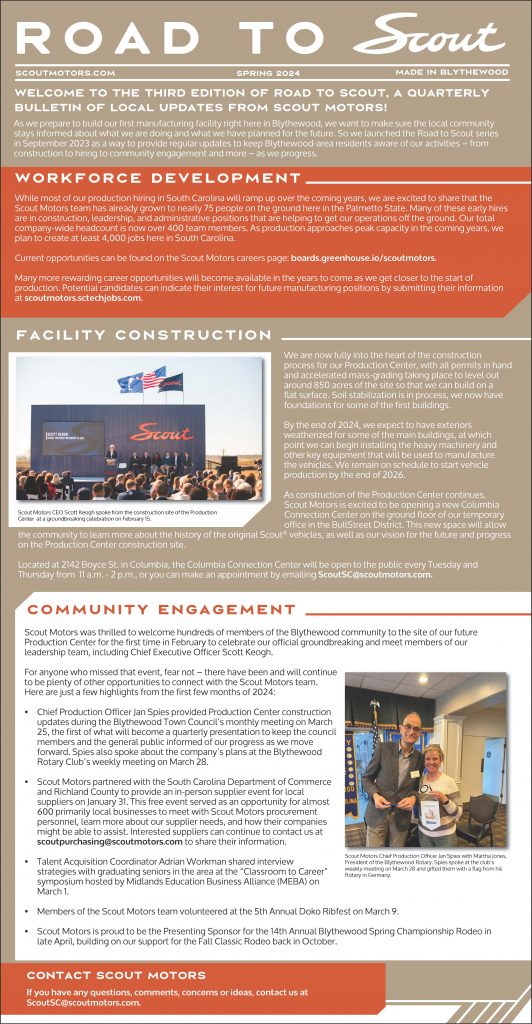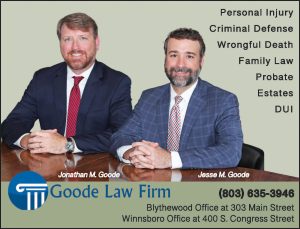WINNSBORO – In a workshop held last week at the Old Armory to discuss the Fairfield County School District’s application for R-3 zoning for a Teacher Village, the Winnsboro Planning Commissions determined they had sufficient information to move forward with the request.
Moving forward meant setting dates for a Planning Commission meeting that will include a public hearing followed by a vote on whether or not to recommend (to town council) the zoning change from C-2 to R-3, which permits three homes per acre and would allow cluster housing on 22 acres behind the district office off U.S 321 bypass.
While there was some discussion as to whether the public would attend a public hearing on Valentine’s Day evening, the Commission decided to set both the public hearing and vote for Feb. 14, at 6 p.m.
The preliminary site plan for the development does not subdivide the Teacher Village into individual lots. Rather, the entire development consists of one lot, planning documents show.
R3 has less strict design standards than other residential zones, allowing for reduced spacing between buildings – 25 feet, front to front; 20 feet, front to side; and four feet, side to side – than R1 or R2 zones.
It also only requires 20 percent of open space, as opposed to 35 percent for R1 and 25 percent for R2.
Yard sizes are also significantly less, planning documents state.
Required rights of way in an R3 zone are 6,000 square feet for the first home and 2,500 square feet for each additional dwelling unit. An R1 zone requires 6,000 square feet for all units. In an R2 zone, the minimum square footage is 10,000 square feet.
Fairfield County educational leaders have touted the Teacher Village as vital in recruiting and retaining teachers.
At issue during the workshop was whether the school district’s request had met the requirements for moving forward.
For openers, Building and Zoning Director Billy Castles told Commissioners that, based on the scaled drawings submitted, the house footprints were too large for the spaces allotted.
Later in the discussion, Vice Chair Sam Johnson concurred that the house footprints were all too large for the rectangle spaces allotted for the houses.
“Would it have been to our benefit to have had the engineer (who drew the plans) here tonight to help with this?” Commissioner Sonja Kennedy asked.
“It would have been,” Castles said, but explained that because the engineer is doing pro bono work for the school, he would not be attending the meeting.
“Dr. Green sent me an email saying if I had any questions, get them to him and he would go to the engineer and get it in writing,” Castles said.
To move past what was becoming a logjam, Sue Rex, president of the Fairfield County School District Education Foundation, reached the engineer, Josh Rabon, on the phone. After some discussion with Commissioners, he determined that the scale was apparently off and offered to re-scale the drawing and email it to them, which he did. While Castles and Rex went to Castle’s office to print out the new scaled plat, the Commissioners discussed whether they had sufficient information (with the corrected scale drawing) to move forward with a recommendation to Town Council.
Going over the list of requirements as outlined in the town ordinance, Johnson suggested they should not quibble over details.
“The real issue,” he said, “is whether they (District) are presenting a somewhat coherent plan that meets the intentions that are laid out for us to make a decision as to whether we can justify making a recommendation to Council to change it from C-2 to R-3. As I see it, it looks like we’re headed in the right direction. At the end of the day, it’s probably not going to look like it does as it was given to us.”
Commissioner Oliver Johnson agreed.
“Are these perfect architectural drawings?” Oliver Johnson asked, then answered, “No. It (ordinance) doesn’t say they have to present to us the final detailed plan, just, basically, do they have a plan that looks potentially doable.”
Johnson said the detailed site plan will be in the permitting process, “when they start to build,” Johnson said.
The public hearing and vote is set for Feb. 14, at the Old Armory, 301 Park Street, Winnsboro. The Planning Commission’s recommendation for or against the rezoning will go to Town Council for the first of two votes on Feb. 19.








If any private builder approached Winnsboro Town Council with a half-baked scheme like this, they would be laughed out of the room and told not to return until they had complete (and signed) architectural drawings that conform to all pertinent zoning requirements.