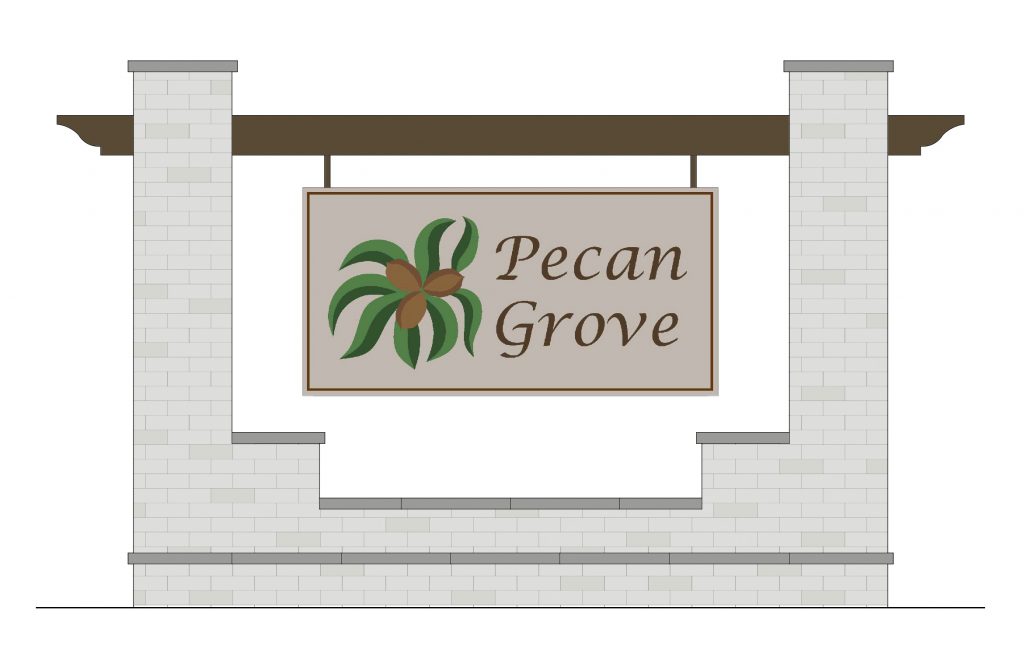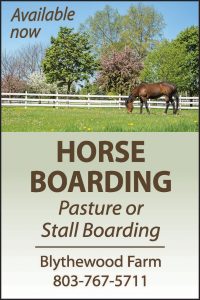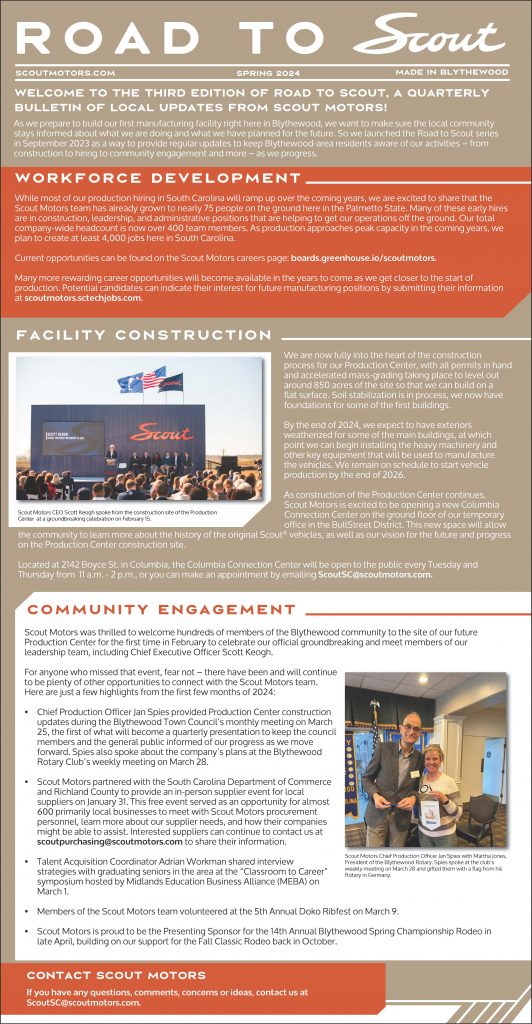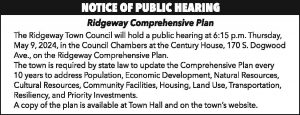BLYTHEWOOD – Attorney and Sandy Level Baptist Church member Jamie Walters came before Blythewood’s Board of Architectural Review (BAR) Monday night requesting approval to repair damaged areas of the church’s vinyl siding and replace some windows.
The request was met with opposition by board chairman Jim McLean. “We have no vinyl siding in our ordinance,” he said. “Construction should be taken back to historical standing in the sanctuary only.”
“From the church’s perspective painting is not an option,” Walters said. “It is not financially possible for us to keep up with paint. Over 80 percent of the members said no to painting. We want to spend our funds on the mission of the church rather than on painting that we can’t afford. We need to replace our HVAC system and we have plumbing that is failing.”
McLean noted that Sandy Level Baptist church has been home to both slave and free people and said the structure should be restored to its historical design.
Walters asked to what extent the church should restore its structure.
“We have some windows that used to be doors and walls that used to be doors. Where do we stop? The church has decided that painting is not financially possible.”
McLean insisted that painting would be more cost effective rather than replacing siding and that he wants the church to take down the siding so he can inspect the damage and see if the church can be painted.
“If the siding is taken off, there’s a chance the board won’t allow us to put it back and we would be forced to paint,” Walters countered. “It seems like you’re trying to dictate the church’s mission.”
Walters cited the town ordinance which allows for substantive hardship, specifically section 155.543 section J.
In the event a certificate of appropriateness is denied, the property owner may apply for an exemption based on the substantial hardship of maintaining the property according to the design guidelines for historic properties. Substantial hardship is to be considered by the commission where one or more of the following unusual and compelling circumstances exist.
Sandy Level previously received a grant from Richland Coun\ty to replace windows in the Education portion of the building which is not considered historic. The Architectural Board did approve the replacement windows, but board member Paul Moscati mentioned the window replacement was a different situation
McLean warned Moscati, “I think we need to be careful that
we don’t set a precedent too. It could hurt us, backfire on us.”
The mention of the grant from Richland County prompted board member Cindy Nord, whose family has the Nord Foundation, to ask if the church had sought out philanthropic funds to paint the church. Walters said the church had not been successful in obtaining such funds.
Nord was not convinced.
“I don’t know what I can say but to tell you we have sought out these funds.” Walters said.
Nord requested to look at the church’s records to see if philanthropic avenues were explored.
“I hesitate allowing the government getting involved in the church’s finances,” Walters said.
The board deferred the request to allow vinyl siding on the original sanctuary, built in 1856, until they have more information about the
condition of the original lap wood siding.
McLean advised that he would go inspect the siding damage and look into paint for the church.
While McLean said the church is considered historical to Blythewood, it is not on the National Historic Register.
Townhomes Request
In other business, Ned Purcell of Great Southern Homes, appeared before the board last month requesting to construct townhomes on Langford Road. On Monday night he addressed solutions to the nine items that were questioned by the board last month.
1) The rowlock brick denoting the 24” foundation height shall be continuous around each group of units.
2) Roof overhangs shall be installed at the edge of all roof lines.
3) Additional parking shall be provided in grassed areas through the use of Grass-pavers or equal.
4) Concrete walkways to the front door shall be provided.
5) Details for acceptable yard fencing to compliment the buildings and neighborhood shall be developed and provided by GSH.
6) The roof vents shown in the renderings shall utilize metal roof panels where appropriate.
7) Work to be completed in the pecan grove area shall be detailed, including an entry sign.
8) The walking path around the complex shall be concrete.
9) Door style options are to be provided for the front and rear entry doors for each unit.
One of those solutions was an optional 6-panel door. The Board’s architectural consultant, Ralph Walden, requested that the six panel door not be an option for prospective homeowners because, “the pieces of glass at the top are so ordinary.”
Purcell then provided details about a new fence design.
“We are using gap fencing to provide additional security so no one can hide behind it. There is an 8-foot section between units so owners can have dogs but you can’t see the owners’ stuff,” he said.
McLean had questions regarding the two acres at the front of the complex for public use, mentioning that there is to be mulch planting for a more natural area.
Nord asked about the proposed townhomes sign with the name Pecan Grove, and if the name had any significance to Purcell. “No, except that there are pecan trees in the area.”
“It looks cheap,” Nord responded.
Purcell said, “I meant for the sign to be simple, but we can work on it.”











