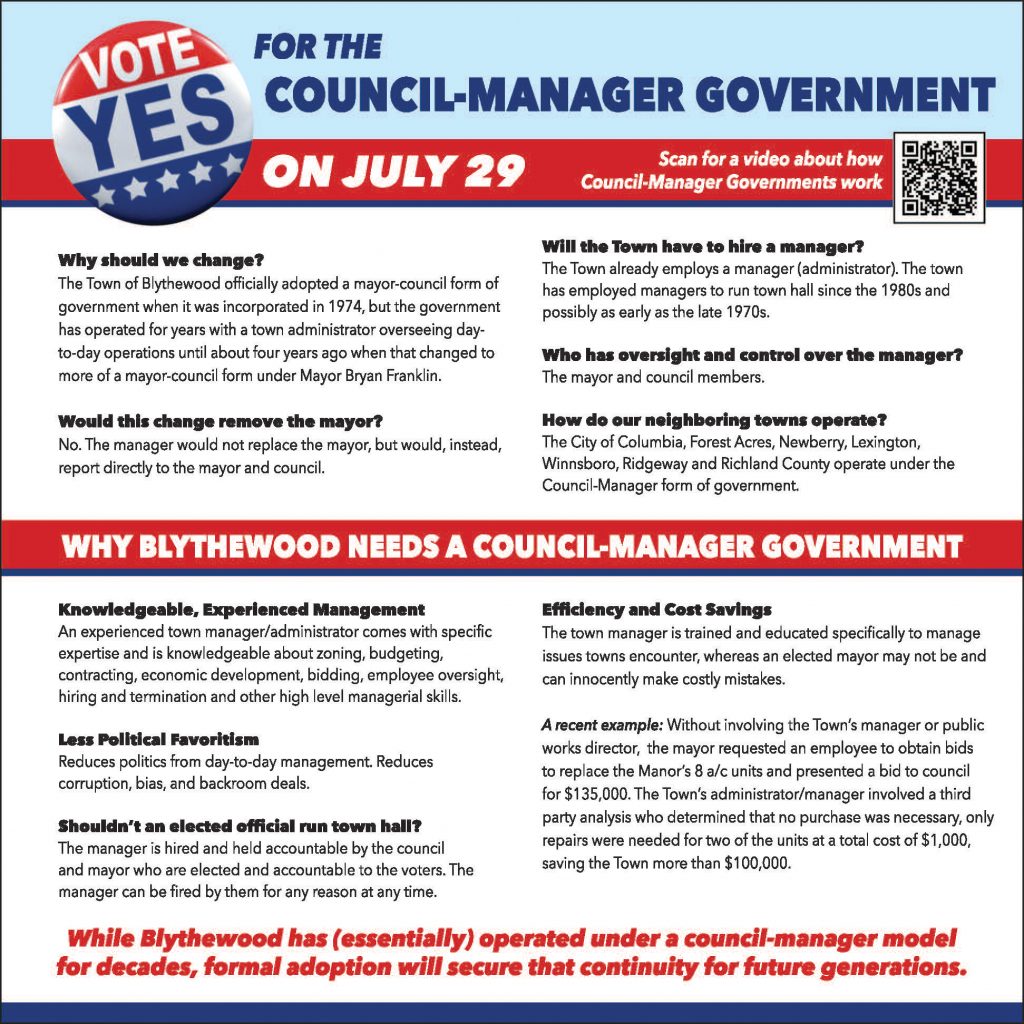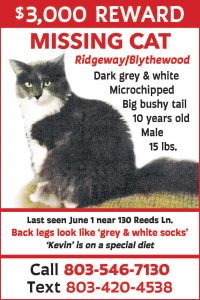BLYTHEWOOD – During opening remarks at Monday night’s regular Architectural Review Board (ARB) meeting, Ralph Walden announced that he has resigned as the Board’s architectural consultant and that his replacement is architect Matt Hill, who was appointed to that position last month by Town Council.
Walden attended the meeting as the representative of Larry Sharpe (Sharpe Operating Properties) to obtain a Certificate of Appropriateness (COA) from the Board to enlarge, renovate and improve the interior of Sharpe’s Exxon service station and both the interior and exterior of the adjoining Bojangles fast food restaurant in downtown Blythewood. Walden said the roof of the building would be raised several feet to help create a new look for Bojangles and to meet the Town’s architectural requirements for hiding rooftop equipment.
Last month the Board granted a partial COA to Sharpe so he could get started on the renovation, but the final COA approval required the matter to come back to the Board for landscaping, signage, lighting and dumpster concealment approval.
Section 155.501 of the Town’s codes requires that, when a COA is requested for architectural changes to an existing building, other areas of that site’s design are to be considered by the Board before granting a COA.
The landscaping code states that landscaping is a primary tool used in meeting the objectives for the overall site design. Plantings, berms, walls and fences are used to screen site parking areas and utilities. Trees and shrubbery are used to create visually aesthetic transitions to separate the site from streets and adjoining properties. Interior plantings break up parking areas from large monotonous expanses of pavement into smaller lots.
While the proposed signage and lighting were quickly acceptable to the Board, their primary concern Monday night was the issue of protecting motorists and pedestrians (traveling along McNulty Road) from the 18-wheelers that enter and exit the large concrete parking lot behind the Exxon and the Wings restaurant. They also expressed concern about the lack of landscaping in the area, complaining that the area was covered in unsightly concrete. Board member Gail Coston and others on the ARB suggested protecting the roadway behind the Exxon from the parking lot with plantings that would also improve the looks of the area.
Town Administrator John Perry explained that the radius required for the trucks to turn into the parking lot would most likely ruin the plantings. Plus, he said, “there’s lots of concrete back there and Mr. Sharpe has no way to get water to the plantings, so it would be difficult for him to maintain it.” Perry said another problem is that Sharpe’s property actually includes the section of the roadway in front of McDonald’s, Comfort Inn and Subway that is thought of as a continuation of McNulty Road.
Members of the Board gave their own testimonials of how dangerous the area is for pedestrians and motorists who frequently have to dodge the 18-wheelers and other trucks entering and leaving the parking lot. The problem is compounded, ARB member David Shands said, by a lack of organized parking in the lot area behind the Exxon and the Wings restaurant.
Perry suggested several solutions that would give definition between the roadway and parking lot as well as make the area more attractive. One, Perry said, would be to pour a raised, concrete rollover ledge around that corner of the parking lot along the roadway and lay a wide expanse of decorative pavers behind the rollover ledge. He said that had been done successfully in Davidson, N.C. under similar traffic patterns.
Reviewing the site plan of Sharpe’s property, Board member Susan Sorg suggested the owner of the property get with the ARB to work out safety and beautification details, including the creation of a crosswalk from the parking lot to the other side of McNulty Road. Other suggestions for improved safety included a scheme of marked parking spaces for the trucks.
It was also suggested that Sharpe be asked to accommodate the maintenance of landscaping and planters in the area by cutting through the concrete to lay irrigation lines to the plantings.
The Board went on to unanimously approve the final COA for the building renovation and expansion with a verbal consensus to require finalization of the corner design of the parking lot where it joins the roadway behind the building at a later date.
“I don’t want to hold up work on the project,” said Bob Mangone, who made the motion for approval of the COA. The Board will meet at the parking lot site behind the Exxon at 6:30 p.m. on June 17 to observe and discuss possible solutions to Sharpe’s problem. Perry said the issue would not come back to the Board for final resolution, but would go to Hill, the new architectural consultant.











