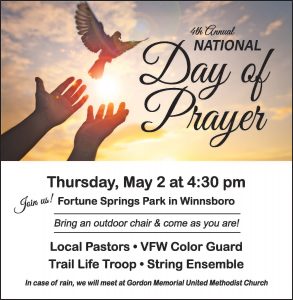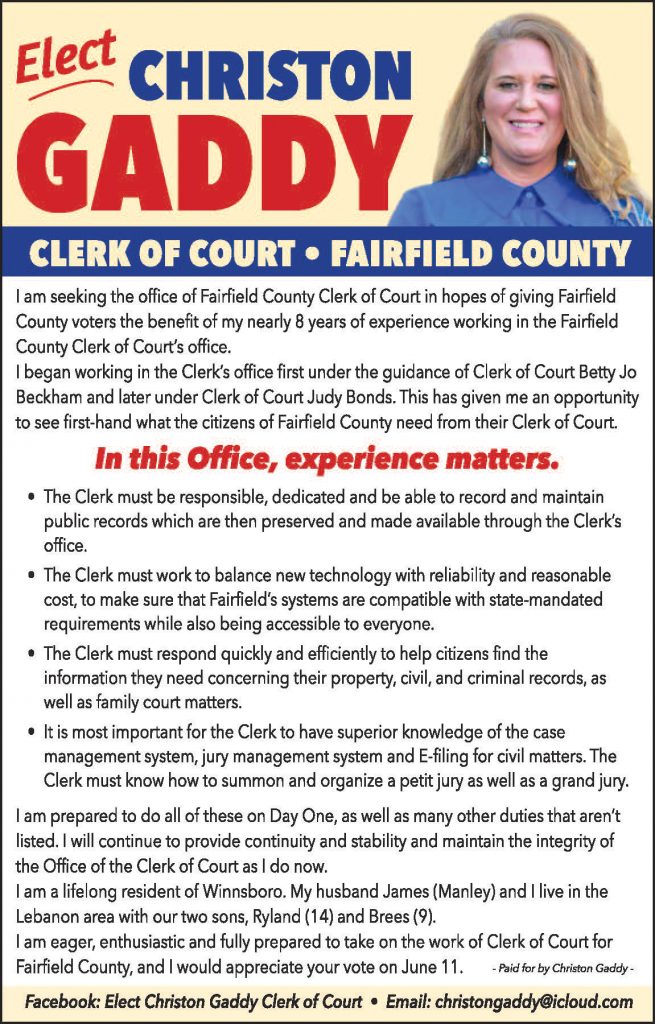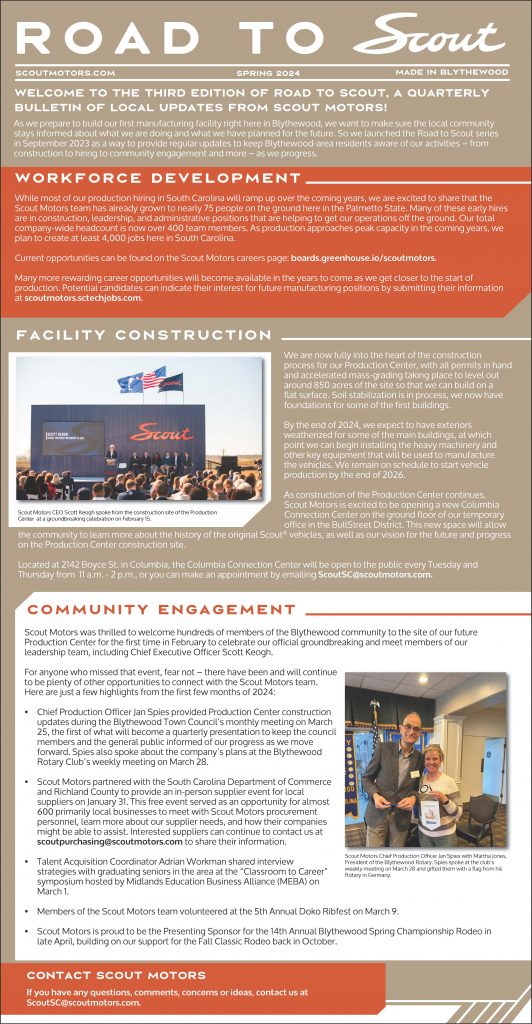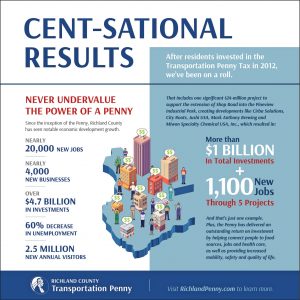BLYTHEWOOD – Last December the Planning Commission gave their OK to a preliminary plat for the Cambridge Pointe subdivision without requiring sidewalks and gave it a virtual pass on interconnectivity with adjacent neighborhoods as called for in Blythewood’s Master Plan.
While the former was a relief to the Cambridge Pointe development team, the latter did not sit well with many of neighboring Oakhurst residents who have voiced their concerns over interconnectivity, home density and traffic.
During the May 8
meeting, Commissioners heard from Bucky Drake, a developer working on Cambridge Pointe, and his project engineer John Thomas, regarding changes made to their plat since their December appearance before the board. They were granted conditional approval after their last presentation to the Commission.
Among the changes made was the reduction of lots on the Oakhurst side of the stream from 89 to 80, a proposal to build larger sized lots on the Oakhurst side of the stream, and the removal of an internal bridge and road that connected two sections of the development separated by a stream that divides the tract of land in half. Instead, lots on the west side of the project will have access to Boney Road, and lots on the east side will be connected to the Oakhurstsubdivision.
Also, Drake proposed the removal of the internal street connection system that connected to Oakhurst. The new plan also proposed to eliminate access to the multi-use trail from the Oakhurst side.
“We were approved but we said we would go back and talk to the neighborhood because we wanted to be good neighbors and that’s basically what we did,” John Thomas said. “This was the solution Bucky worked out with the neighborhood, so that you would just have an end to Oakhurst with two cul-de-sacs and then everything else takes place on the other side of the creek.”
Donald Brock, an Oakhurst resident as he disclosed, lauded the changes, after expressing the concern other Oakhurst residents had regarding future housing developments moving within the Oakhurst boundaries.
“It’s my understanding that the residents of Oakhurst did not want any future developments to encroach upon the neighborhood. I believe this satisfies that request, as Mr. Criss said it looks like it adds 12 homes to the existing Oakhurst neighborhood,” Brock said. “It does meet the minimal lot size we’re looking for. Other requirements of the neighborhood I don’t see as a problem.”
Another point of focus for the council was the proposed use of four flag lots. Flag lots are discouraged in the Blythewood zoning codes, but are not prohibited.
“Note there are a number of flag lots with those long private driveways that sometimes cause concerns for the occupants as well as the municipalities,” Planning Coordinator Michael Criss said. “They’re discouraged in your code but not prohibited, so the question is how many flag lots are too many.”
A flag lot is real estate jargon for a parcel of land that is at the end of a long driveway, which literally causes the parcel of land to be shaped like a flagpole. According to John Thomas they plan in implementing the flag lots as a way to make it easier for occupants to get in and out of the lot without facing such steep inclines.
“The shape of the lots and the way it has turned out had to do with the terrain on that side of the side of the creek; it’s extremely steep coming off the back of Oakhurst,” Thomas said. “So that’s why we put the flag lots there, to utilize land where the accesses are at a fairly level place, so that you’re not going down a real steep slope to try to get in and out of the lot.”
Using flag lots will allow developers to keep more of the treecover in the area, and preserve more of the natural environment along the creekbed.
Commissioner Brock had very little concern with the use of flag lots. “I understand Mr.Criss’s concerns about flag lots. It looks to be four of 12 lots where you have that, not a big cause of concern in my opinion,” Brock said.
The Commission unanimously granted approval to the changes.












