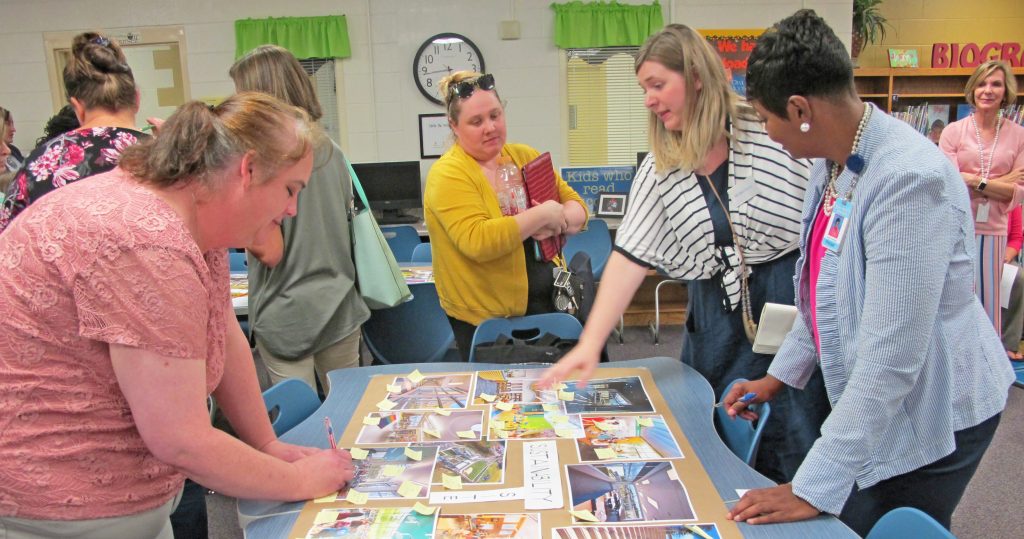
BLYTHEWOOD – About 30 parents attended a meeting at Bethel-Hanberry Elementary School last week to learn what the new B-HE school building will look like.
But Architect Scott Powell of the architectural firm Craig Gaulden Davis out of Greenville said he didn’t know what it would look like, that he was there to find out from them their vision of what the school should look like.
“Tonight is all about listening to you,” Powell said. “What are the significant things we need to keep or get rid of?”
One of the logistical problems the firm is taking into account is that students will continue to attend the current school while the new one is being built next door. He assured parents that safety around the site is a key concern during construction.
Powell said he knows for sure that the new school will be located near the end of the property across Boney Road from the Richland County Recreation Center, that it will open in August 2022 and that the existing gymnasium will be renovated and preserved. He also said the portables on the site are going to go away. He said there are some options about what will be done with Boney Road, but that the Department of Transportation has not divulged anything to the school officials at this time.
Other than that, the school building itself is pretty much a blank slate.
The school, built in 1964, has been added onto twice – in 1990 and again in 2003. Square footage of the current school is 128,369 square feet. The new school, Powell said, will be 137,000 square feet.
Powell said the design of the school will take about a year to complete and construction will take another year.
“It’ll be worth the wait,” Powell assured.
For now, Powell said he is most concerned about the design of the school and what the community wants – glass, brick, what?
He asked those in attendance to look at pictures he had placed on tables around the room showing different kinds of learning environments and other features, and to identify things they like and don’t like in the photos. He asked them to attach sticky notes with their thoughts on to the photos.
“Tell us what your vision is for the school,” Powell said. “That’s what we want to hear.”
To give input into the design and for more information about the new building, go to https://www.richland2.org/About/Facilities/Bond-Projects/Elementary-School-Projects/BethelHanberry-Elementary











