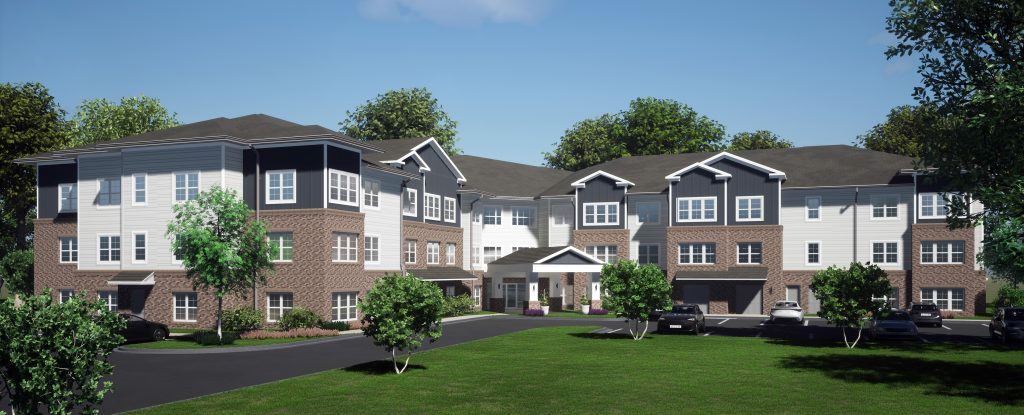
BLYTHEWOOD – The Board of Architectural Review spent much of Monday evening’s meeting negotiating with a representative of the Prestwick Company on lighting, landscaping, fencing, business connectivity and more associated with the apartment complex proposed next to the IGA.
After much discussion and several adjustments to the planned facility, the board voted 4-0 to approve a Certificate of Appropriateness for The Park apartment complex.
It was the BAR’s second meeting with Prestwick representatives who initially proposed a long three-story building that BAR members felt looked plain and institutional.
While the board approved the color scheme and materials of the building, they were concerned about its placement and design. They also asked for a fence and berm along the northern boundary behind both Zaxby’s and the proposed Starbucks coffee shop that face Blythewood Road. And they asked that paths be provided for the apartment tenants to be able to walk to the IGA stores and perhaps to the Blythewood Road businesses.
Prestwick came back Monday evening with an L-shaped building and a 20-foot landscape buffer along the northern boundary instead of the 10-foot required buffer.
“We bought an additional 10 feet of land from the landowners that will allow us to keep a 20-foot buffer of natural trees that you see from Blythewood Road,” Devin Blankenship, senior development manager for Prestwick, told the board.
Blankenship suggested that with the 20-foot buffer, a fence and berm would no longer be needed. And he said he could not create a path to promote connective foot traffic to an area not designed for traffic.
“If I create a path onto an existing road [the IGA parking lot] without a sidewalk connection, I’m encouraging our tenants to use that path onto a traffic area we don’t have access to,” Blankenship said. “It’s all legal jargon, but it’s a liability for us unless we have a proper access easement and crosswalk on to an existing sidewalk.”
“That was part of the reason for the fence as well,” the board’s architectural advisor Ralph Walden added. “It would discourage people from walking through those sites.”
Blankenship argued that the 20-foot buffer would act as a deterrent to walking through.
“People will create a path,” McLean said. “It would be an advantage to the apartment complex and to the businesses as well [to have a path]. It’s an issue that at some point in time is going to have to be addressed.” McLean went on to point out, “If you’re not going to have access, then you need to stop access. That’s where the fence comes in, maybe a coated chain link fence that’s a nice neutral color that you won’t see in that wooded buffer.”
“I think that’s how you solve that issue,” board member Alan George said.
McLean suggested a coated four-foot chain link fence, but he said he would also like to see the town do something to encourage connectivity.
Addressing the lighting on the property, the board’s architectural advisor, Ralph Walden, suggested the developer pull the lighting back from the edge of the property into the interior parking area.
McLean made a motion to approve the site plan as presented in the new and final L-shaped rendering with a 20-foot buffer.
“I’m also going to include a four-foot chain link fence along the northern border and require the lighting be brought back to the center of the parking lot,” McLean said. “I would also like to see the town do something to encourage connectivity with this, and I guess it can’t be part of the motion, but I think that burden lies with the town to some degree to give connectivity for these folks [tenants] to the businesses and the town, specifically, the IGA and back to Blythewood Road.”
The board voted unanimously for the motion.











