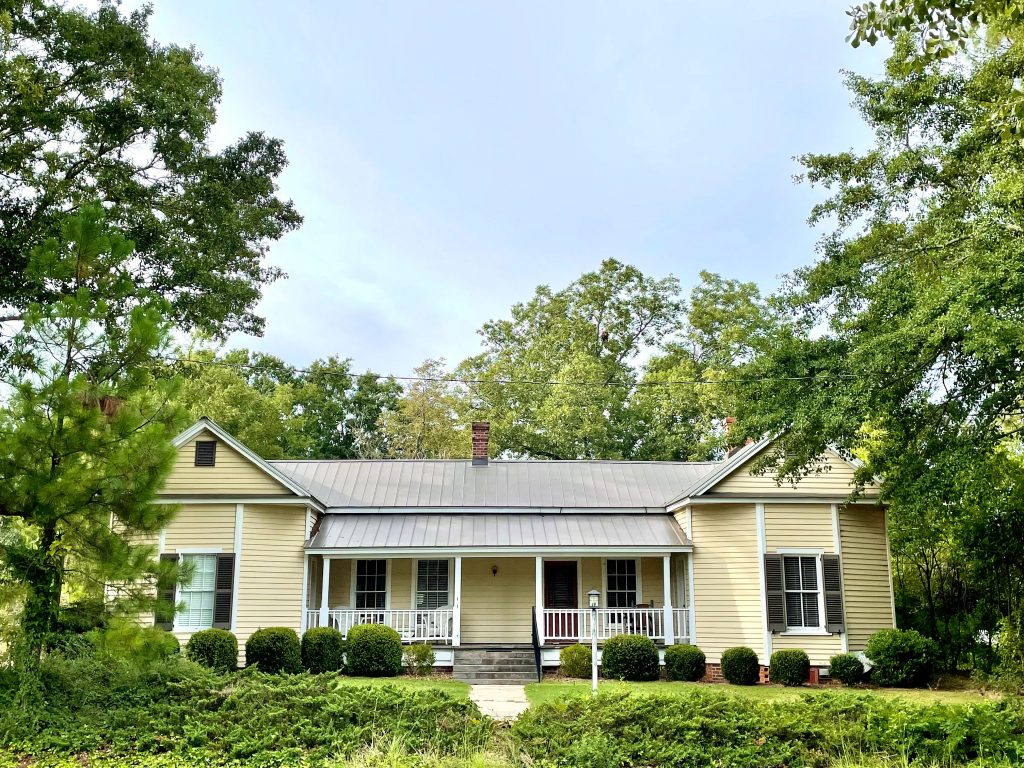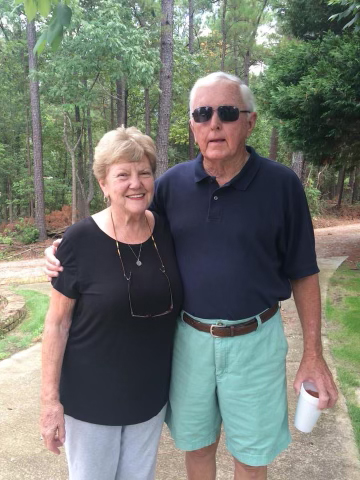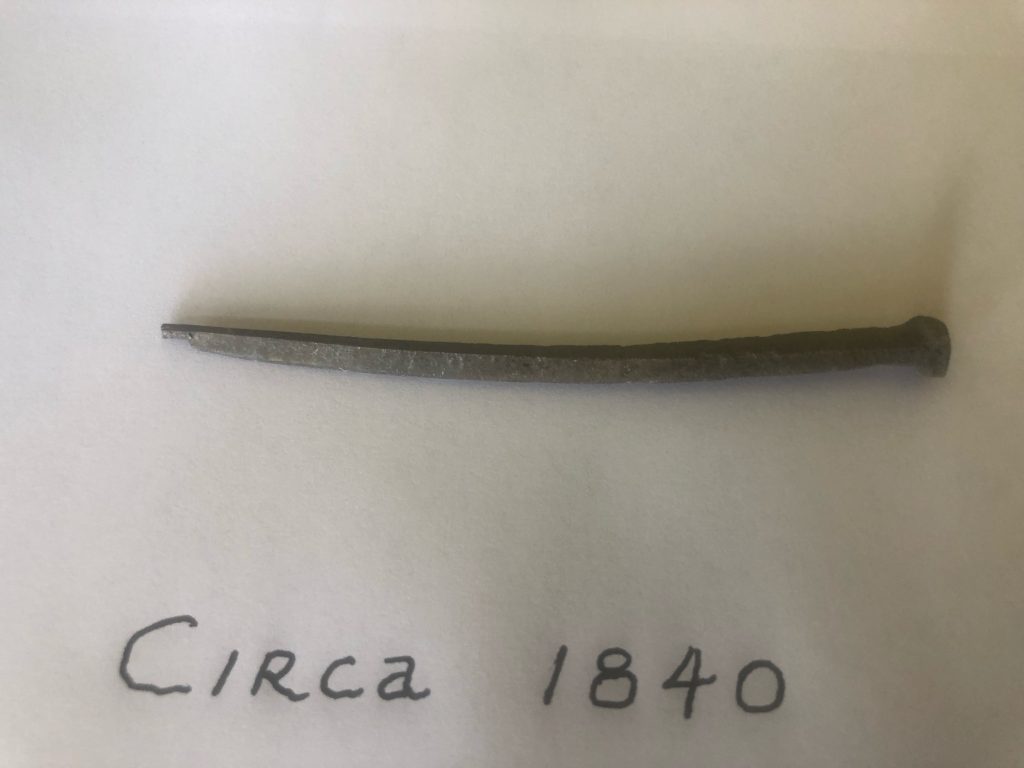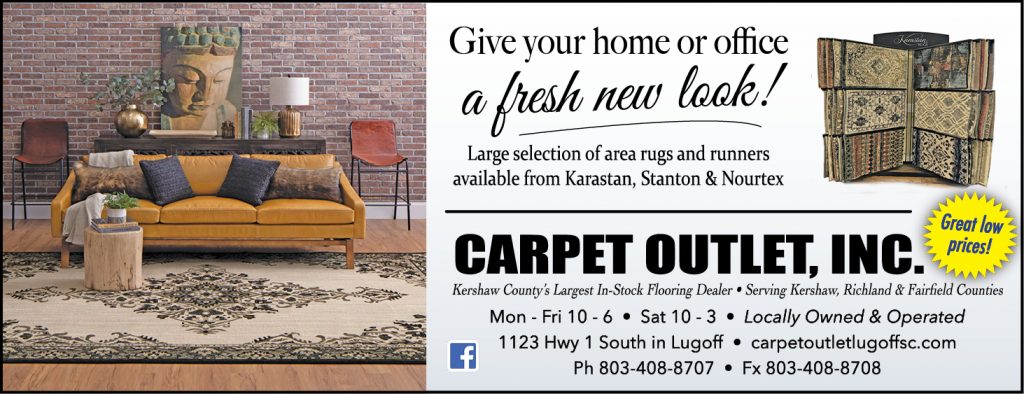The nails say ‘yes,’ part of it

BLYTHEWOOD – The Hoffman House, Blythewood’s town hall, was built circa 1855 and has long been considered the oldest building in Blythewood.
But new research indicates that the small center section of a home on McNulty Road in downtown Blythewood may well be the oldest surviving building in the town.

That research emanates primarily from the history surrounding its origin and the nails used in its construction, said the home’s owner, Woody Wilson, who is the third generation of his family to live in the house which is located at 110 McNulty Road, between the Richland County Sheriff’s station and the Langford Nord House.
“My mother, George Frances Langford Wilson, was born in this house,” Wilson said. “I grew up here and, after my retirement in 2008, my wife, Sylvia, and I moved back here.” The Wilsons now split their time between the McNulty Road house and their primary residence on Lake Wateree.
After moving back into the house, Wilson, a skilled woodcraftsman and woodcarver, spent the next several years refurbishing the outside of the home, upgrading the inside and poking and prodding its history.
“I had been curious about the center section of the house which had signs of much earlier construction techniques,” Wilson said. “As I worked on the outside of the house, I replaced the wood siding on the newer sections, but was careful to preserve the siding on the center section, leaving it as it was.”
The Barracks
According to Wilson’s research, the short center section of the yellow clapboard home may have been built as early as 1840, at least 15 years before the Hoffman House was built. Larger additions were later built on each end of the house’s center section. Wilson’s mother was born in the addition on the right (facing the house) which was added in 1917.
“I believe, because of this center section’s size, its configuration, and the nails used to construct it, that it was built as a barracks or cabin for enslaved people. A Fairfield County map dated 1876, reveals a number of these barracks throughout Fairfield County, but only one such structure appears to exist in Blythewood,” Wilson said.
Like other such barracks built throughout the South in the mid-1800’s on plantations and on many farms, the McNulty Road cabin was a duplex with wood floors.
The duplex cabins measured about 16 feet by 32 feet, the approximate size of the original center section of the McNulty Road house, and were divided into two rooms, one for each of two enslaved families, according to Wilson.
“The duplex barracks were generally divided by a wall that held a double fireplace open to each room. Each room had a front door and a back door, just like the center section in this house had originally,” Wilson said. “One of the front doors has since been turned into a window.”
He pointed out that the McNulty Road house still features a vintage door, a hand-made door constructed by carpenters with thru-mortise and tenons for stability.
“In Ridgeway, the entrance door to Ruff’s old store [also circa 1840] is made this way,” Wilson said.
He also noted that the original center wall and fireplace of the barracks still exists in the center section of the McNulty Road house, though they have long since been covered over with a newer wall.
“Our next project is to tear out the new wall and expose the original wall and double fireplace,” he said.
The couple said they also plan to look thru the 1870 census to learn more about the enslaved people who might have lived on the Entzminger property.
“There are many helpful records available,” Sylvia Wilson said. “Earlier this week, a story on ’60 Minutes’ told about a family who purchased a home and property in Virginia and found out through research that their very own ancestors had been enslaved and buried on that same property. We want to see if we can find similar information.”

Nailing the Age
“According to my research, one of the strongest indicators of the center section’s age is the nails used to construct it,” Wilson said.
“Iron nails were manufactured in the United States from the early 1800s to 1880 when wire nails began to replace them,” he said. “Beginning in 1825, early manufactured nails became more plentiful throughout much of the eastern portion of the nation. Type 8-B nails, which were used in the construction of this house, were available in the eastern U. S. from the early 1800’s to the 1840’s,” Wilson said. “These nails are easily dated by the splits surrounding the nail heads and the configuration of the nail heads. Later nails are symmetrical with no splits.”
Wilson said six varied sizes of iron nails – like those used in the construction of Ruff’s old store – were used in the house’ center section. Nails from the McNulty Road house duplex are identical to those that have been discovered in slave housing built as early as 1828 in Louisiana.
Supporting Conclusions
Furthering Wilson’s conclusions regarding the time of construction of the center section and its original use to house enslaved people, was his discovery that the Wilson’s property was owned by a slave owner named Christian Entzminger who moved to the Doko area in 1839.
“Because the Entzminger family owned slaves, I believe that one of their first priorities would have been to establish housing for themselves and the slaves, putting such construction at about 1840,” Wilson said.
Up until the late 1940’s there was an outdoor privy and a chicken house at the rear of the property.
“Next door at 112 McNulty Road was a large barn that was in disrepair and eventually dismantled in the 1950’s. This barn indicates that there was probably a nearby home occupied by the property owner. We don’t know what happened to the Entzminger home. It could have been burned when Sherman’s troops came through, and the troops might have spared the barn for the freed slaves,” Wilson said.
While some of this is speculation, Wilson said his speculation is strongly supported by history.
“It all fits together,” Wilson said. “But the nails, I believe, confirm the age, the history and the story of our house.”
Photo Credit (Wilson House): Robert Falcetti
Excerpted from information on the Wilson house website: https://blythewoodhistoricalhouse.org/











