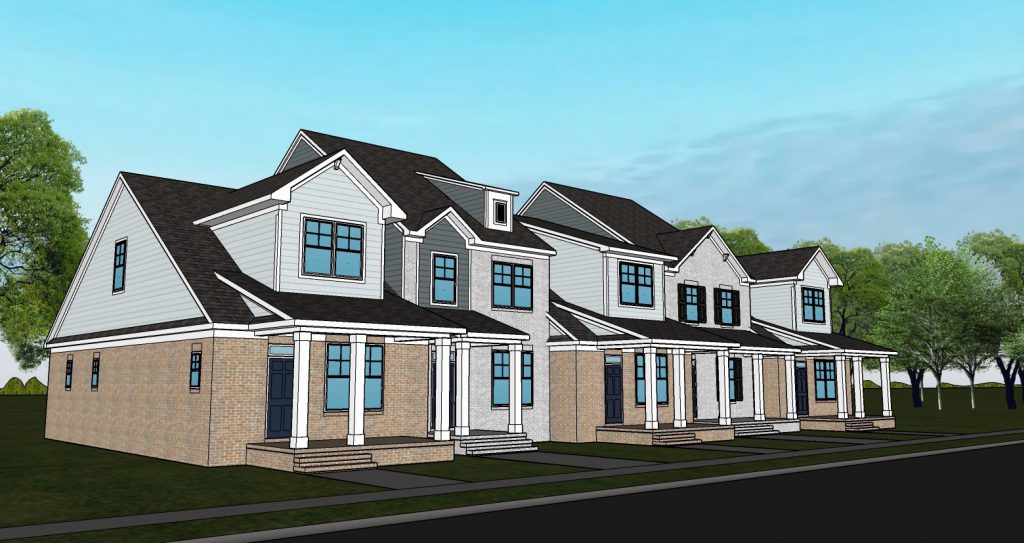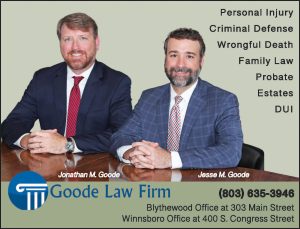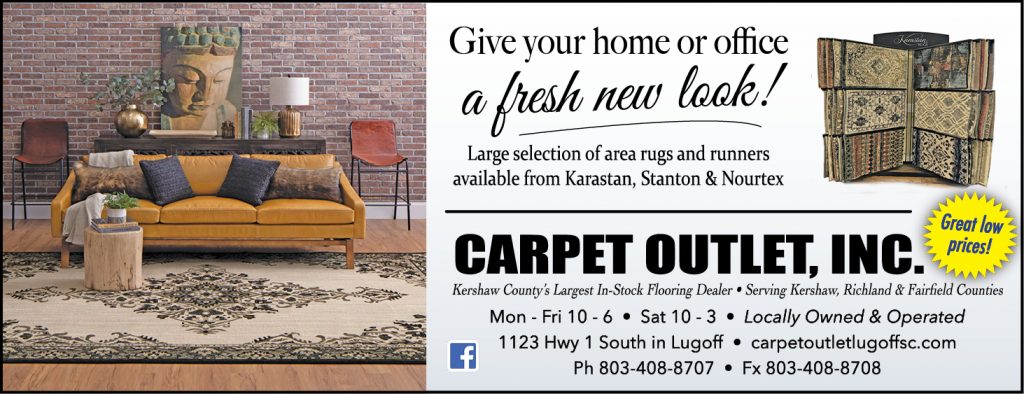
BLYTHEWOOD – Great Southern Homes’ representative Ned Purcell appeared before the Blythewood Board of Architectural Review Monday night to request approval for a Certificate of Appropriateness for 104 townhouses to be constructed at 158 Langford Road across from Town Hall.
The 12.55-acre parcel is zoned for the project that will consist of 1,500 to 1,700 square foot single family attached townhomes.
The meeting was live streamed for the public, but was not audible at times on the live stream or for the audience. The live stream is available on the town’s website (townofblythewoodsc.gov).
The presenter, after a few minutes of being heard plainly at the podium mic, stepped about eight feet away from his microphone, and the remaining 45 minutes of his presentation were not audible.
Purcell explained that there would be both two-unit and five-unit town homes that will be connected by traditional roof lines.
“The units have no yards,” Purcell said, “but we’re thinking about adding 8-foot privacy fencing. We try to accommodate people with animals,” he said. “We really have to design with pets in mind these days.”
The Town’s architectural consultant, Ralph Walden, pointed out that the shared roof with multiple height levels gives the townhouses a lot of character.
The board members had lots of questions about the roof drip line, overhangs, parking spaces, sidewalks, windows and more. They had so many concerns that Chairman Jim McLean questioned whether the board should deny the request for a Certificate of Appropriateness altogether or defer it to a later time.
“Do you want to deny them or allow them to go forward while they get things together and we can give them guidance?” McLean asked the board.
The motion was made to defer the issue and for Purcell to come back to the board later with more details regarding the following*:
- 24-inch foundation to be shown around the building
- Overhangs everywhere
- Overflow parking through the use of grass pavers
- Walkway to front door
- Proposal for fencing to be submitted for approval
- Roof
- Details on pecan area including entry sign as well as area shown in walkway surrounding it.
- Concrete walkway around units
- Door style
- The board voted unanimously to pass the motion.
*The motion was not entirely audible and was not available from town hall at press time, so it may not be entirely accurate as presented in this story.











