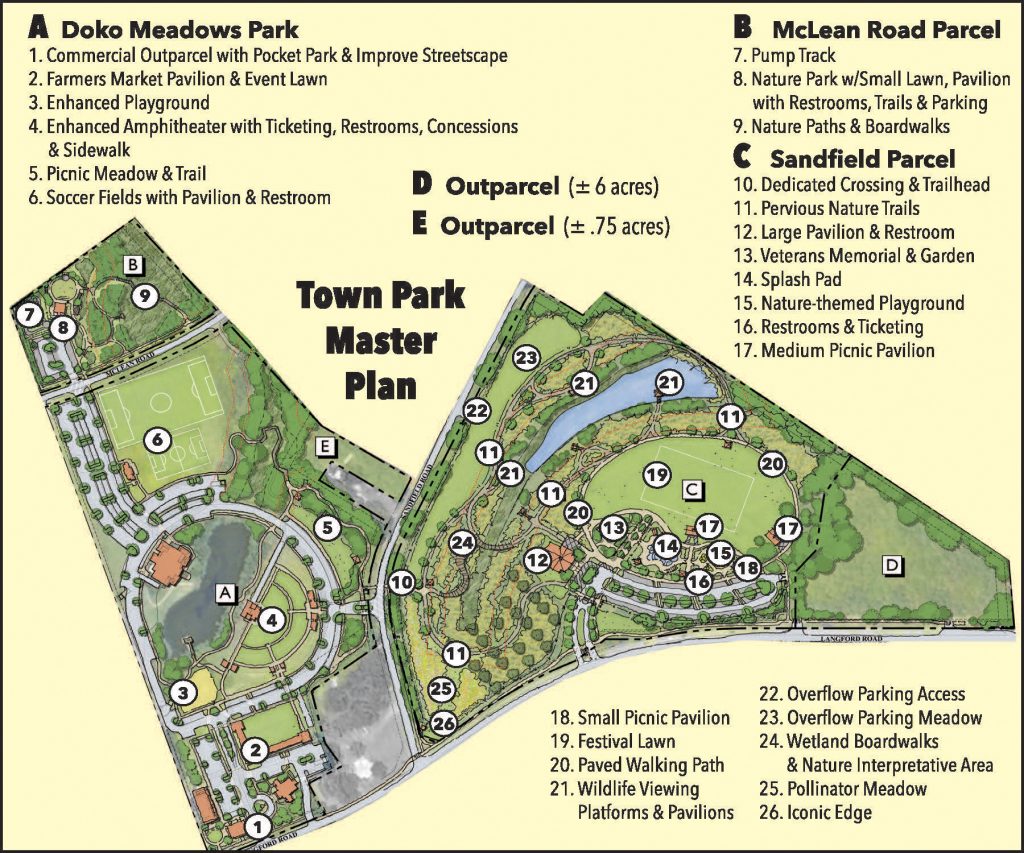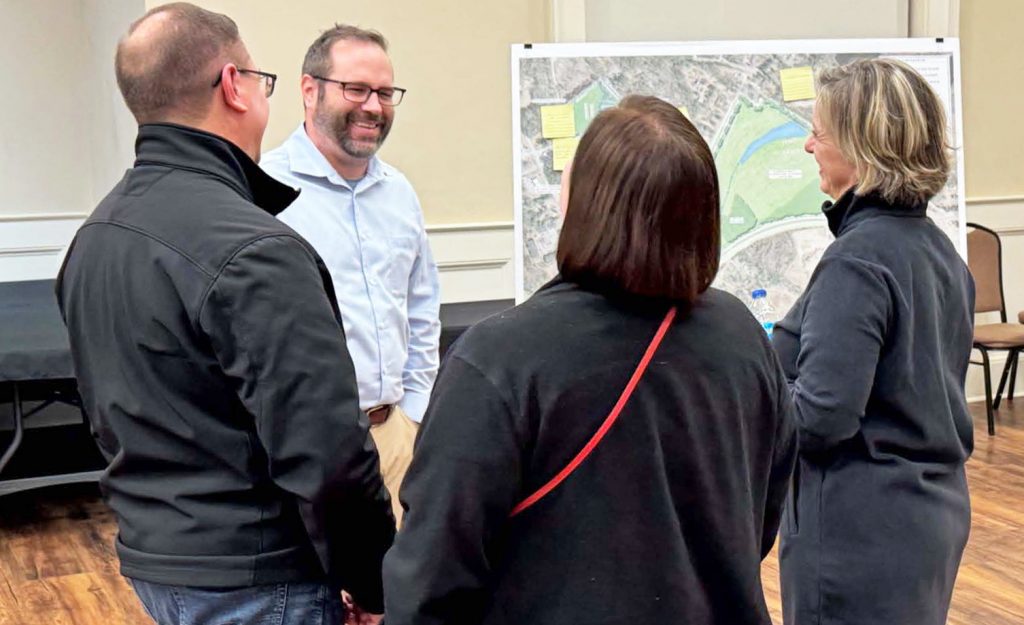
BLYTHEWOOD – The public got their first glimpse last week of a suggested master plan for the town’s park complex, consisting of: Doko Meadows Park and the town hall area; the McLean Road park property; and the newly acquired Sandfield Road property.
The presentation was made Wednesday, May 8 at the Manor, with easels displaying renditions of the finished park sites. Wood and Partners, a landscape, architectural and land planning firm from Hilton Head, S.C. and Boudeaux Group design firm and Cox and Dinkins surveying/engineering designed the master plan.
The plan was drawn from what residents said they want to see in the park areas, Mayor Sloan Griffin told those gathered to review the plans. Those ideas were gathered from stake holders, an open house gathering and during a Christkindl pop up event last December in Doko Park.
The master planners made certain assumptions based on community input.
Those assumptions called for overall expanded park amenities, including: picnic shelters, playgrounds, shade, lighting, trash receptacles, benches, drinking fountains, inclusive ADA accommodations, more trails, accommodations for dogs, a water feature, improved pedestrian/bike connectivity, and more youth sports facilities.
The assumptions also pointed out the need for commercial facilities to generate revenue to fund other park activities and facilities.
Doko Meadows
A new farmers market pavilion, enhanced playground equipment, and potential corner commercial facility is planned for Doko Meadow, which includes the original park and town hall areas.
Ticketing kiosks, restrooms, concessions and walkways were also suggested for Doko Meadows.
McLean Road Property
About a third of the 4.58-acre McLean Road property is wetlands. The master plan rendition shows that area as only accommodating a boardwalk trail over the wetlands. That trail would connect with other trails throughout the park complex. The remainder of the acreage is suggested for recreation, trails, an open pavilion, restrooms, parking and a large lawn for events.
Sandfield Road Property
The newly purchased $2.7M Sandfield Road property sits across Sandfield Road from the town hall property and currently serves as space for overflow parking for town events.
This 27-acre property is proposed as a multi-use property that would include not only trails, large event areas, a playground, and a splash pad, but possibly a secluded space for the town’s proposed veterans’ memorial as well.
A substantial section of this acreage is also set aside for commercial property that could help fund the other activities in the park.
Considerable attention is given to connectivity between the three park areas, lighting, and landscaped open spaces.












